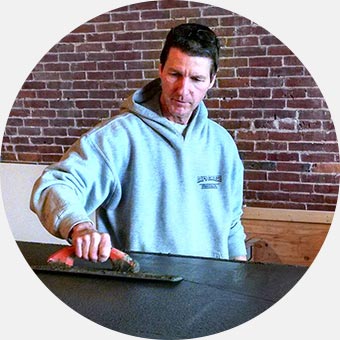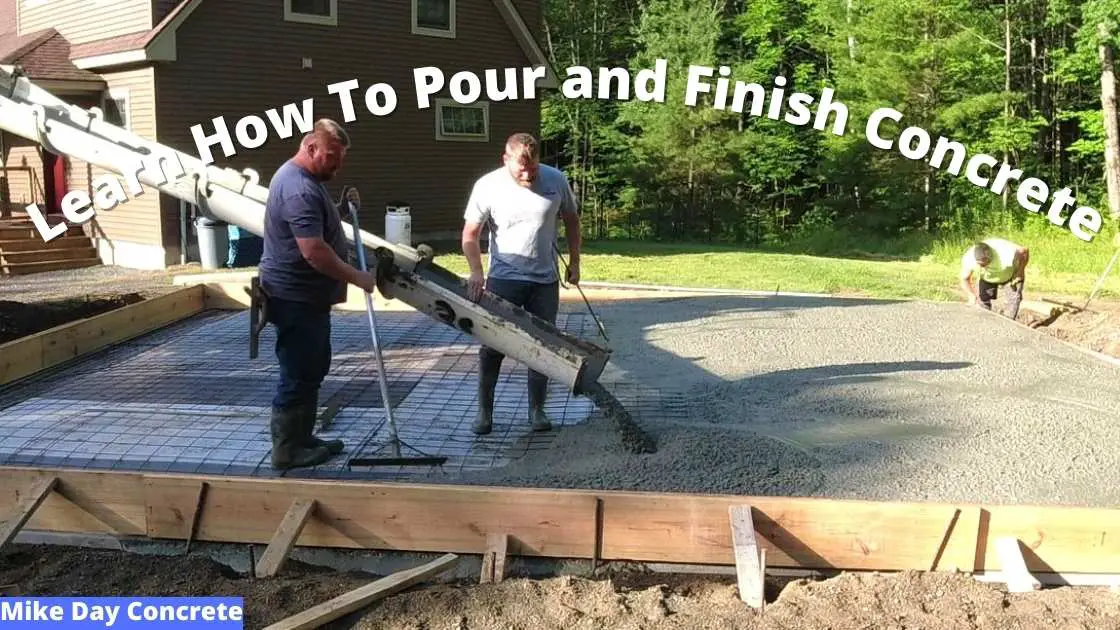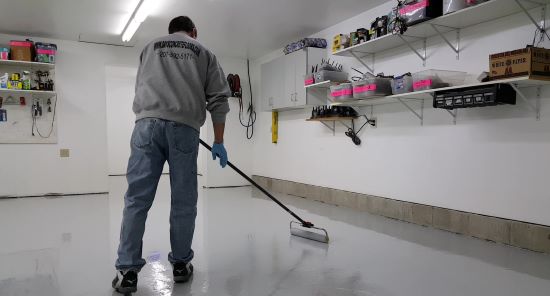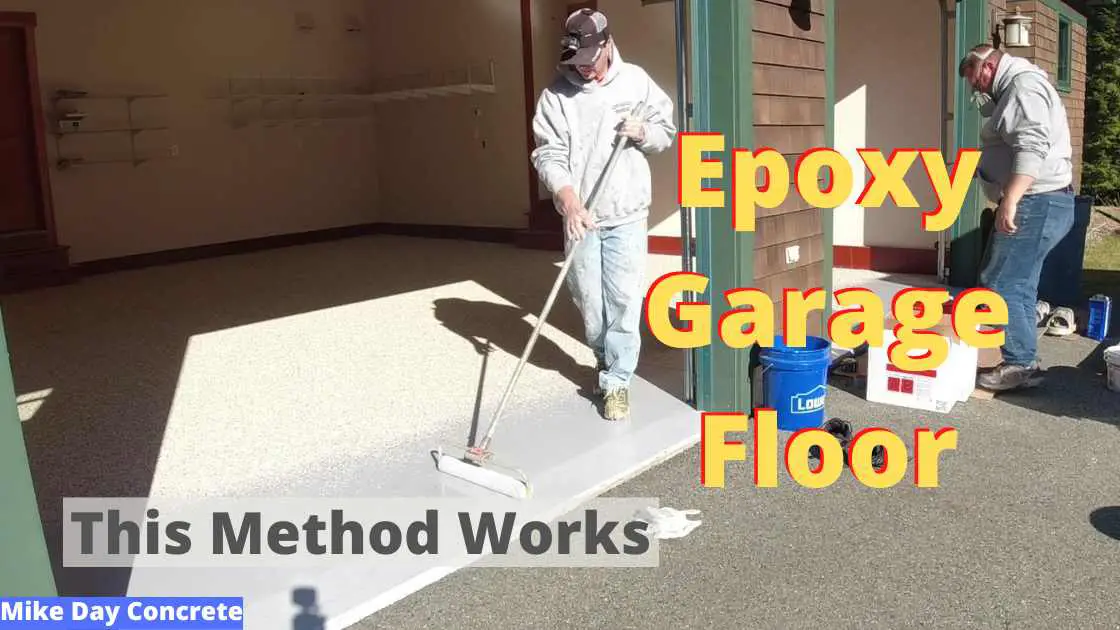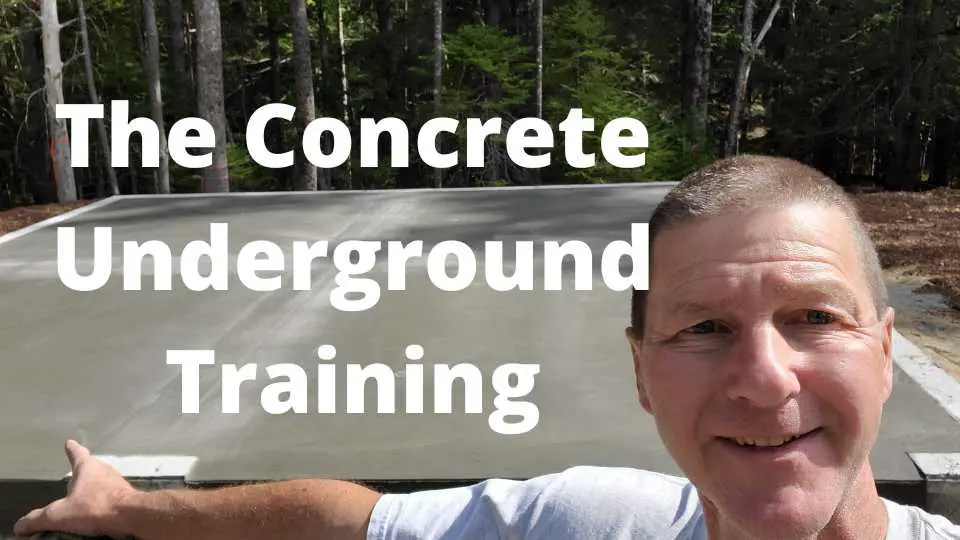Leveling a garage floor
by Kyle
(Iowa)
Q. My garage is sloped in two directions. About 5 to 6 feet inside the garage door the concrete is sloped to the door and the rest of the garage is sloped towards the house. I have had a couple suggestions and both of those required removing and re-pouring the entire garage.
The contractor was not familiar with pouring an overlay as thick as this may need and wasn’t sure how to successfully taper it at the garage door. I’m asking if this might be a possible choice for my situation. I would say the difference from the highest point to the lowest point (near the house) might be as much as an inch or two.
A trench drain would also work to catch snow melt but would need to run down the sides of both cars and across the front near the house to keep water away from the walls.
A. If you have the height to raise the concrete floor 1.5 inches, you can use a pea-stone concrete mix and pour a new floor over the existing one.
I would find the highest point of the existing concrete floor, go 1.5 inches over that, then raise the back of the floor enough to get pitch away from the house and to the garage doors.
Use a 4000 3/8 mix with fibermesh. Roll on a bonding agent like Weld-Crete to your clean and dry concrete floor before the new pour.
Install and finish the new concrete, taper the doors the same as a regular pour, saw expansion joints after it has hardened and spray on a concrete sealer.
Using a bag mix to overlay would be very expensive and difficult to get the proper pitch at that thickness.
If you cannot raise the floor that much then taking out the existing floor is the only other option.
Comments for Leveling a garage floor
|
||
|
||
