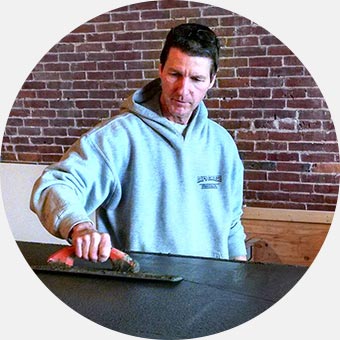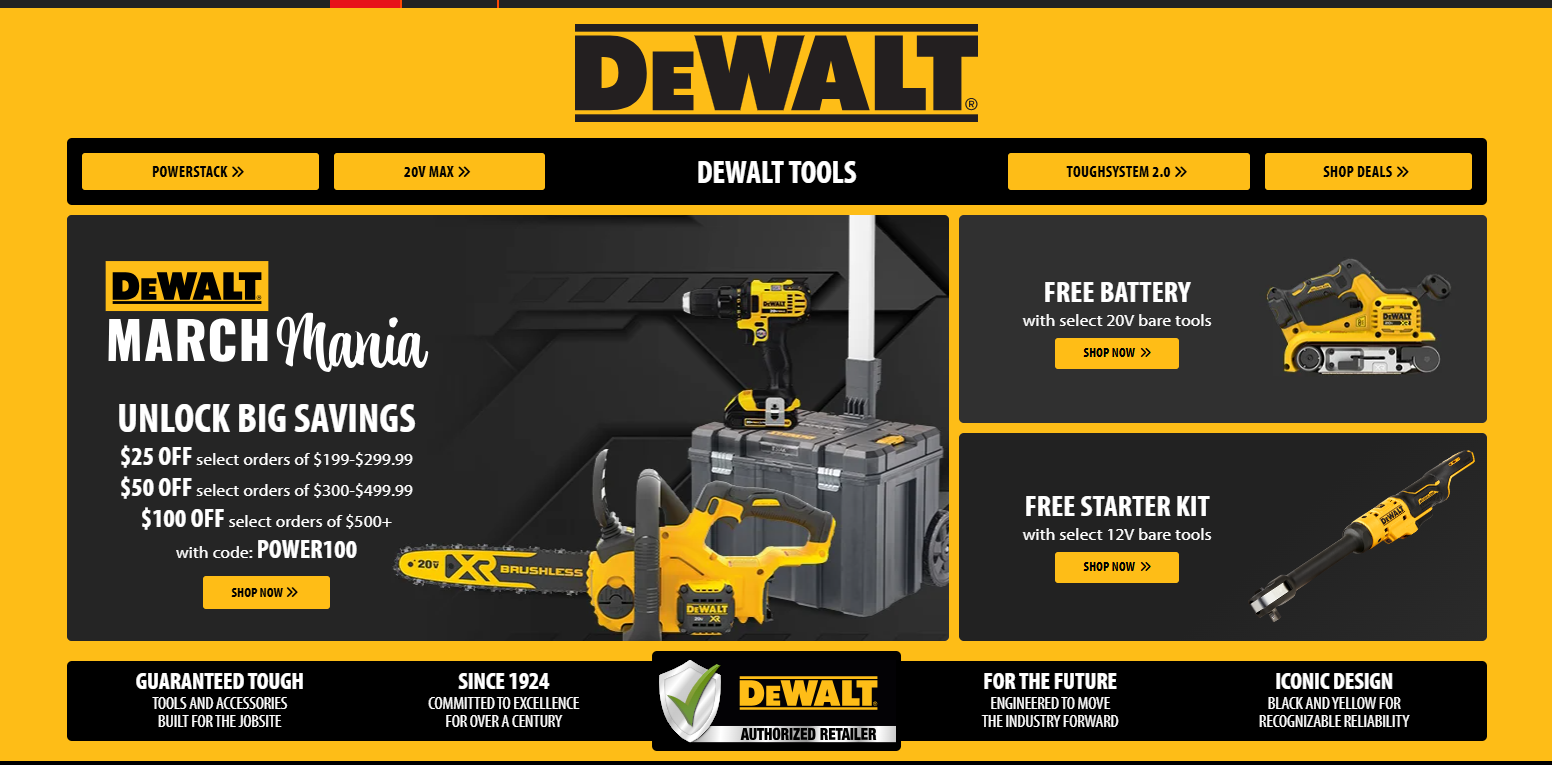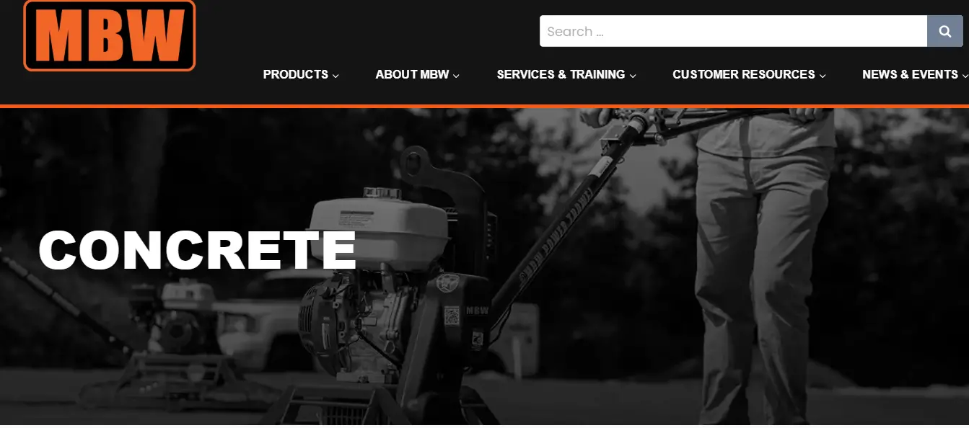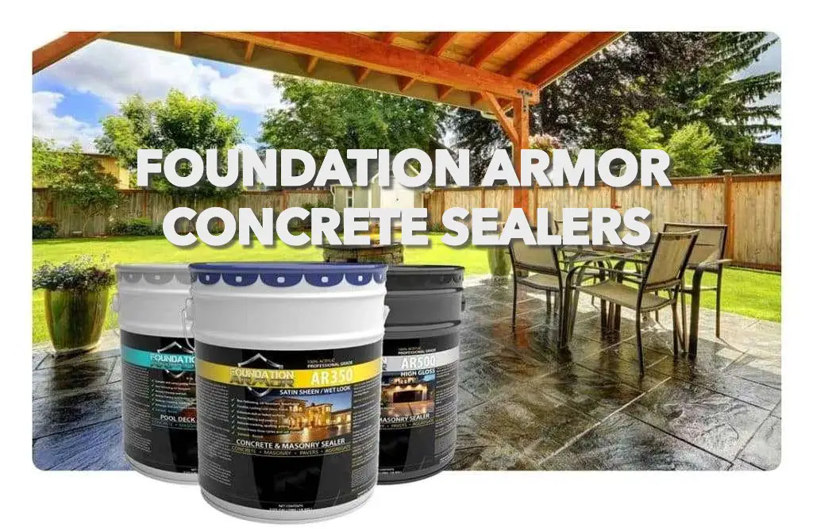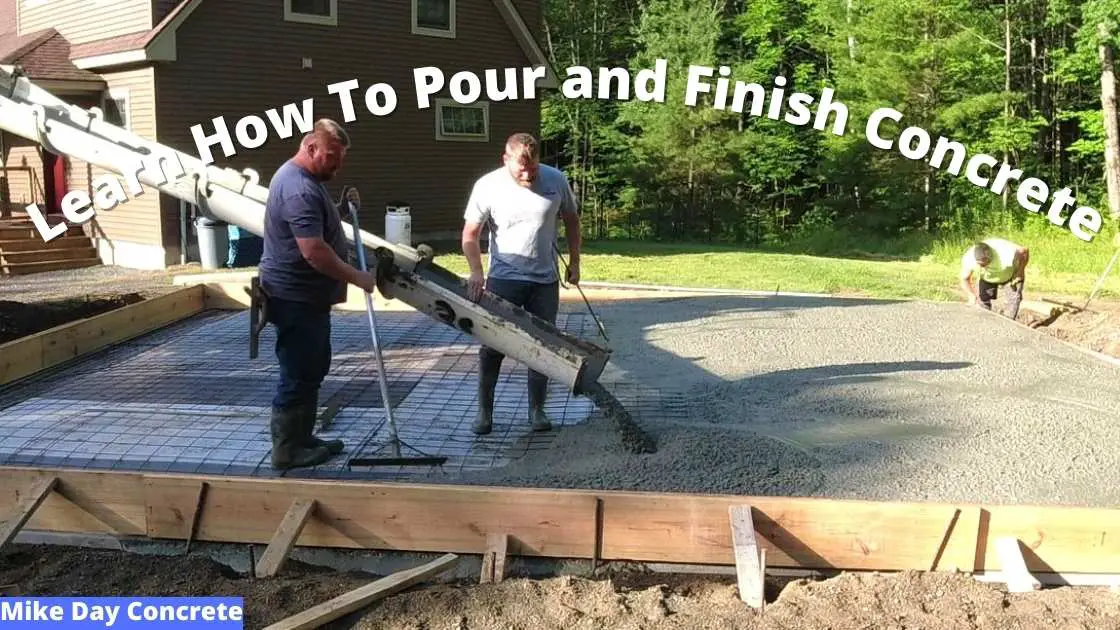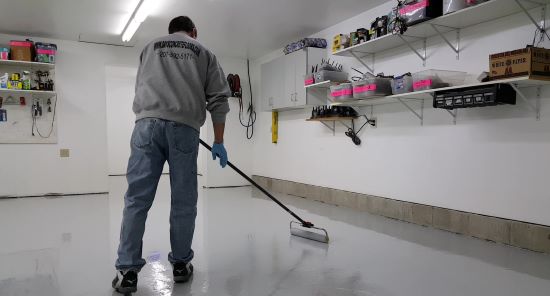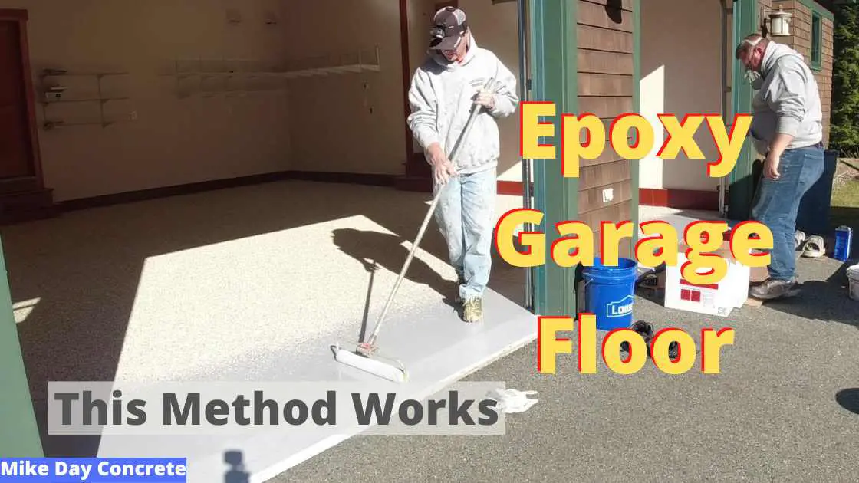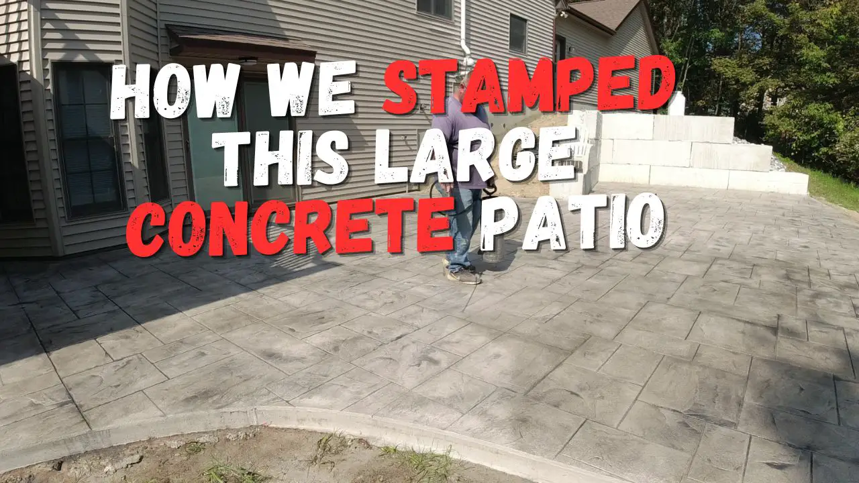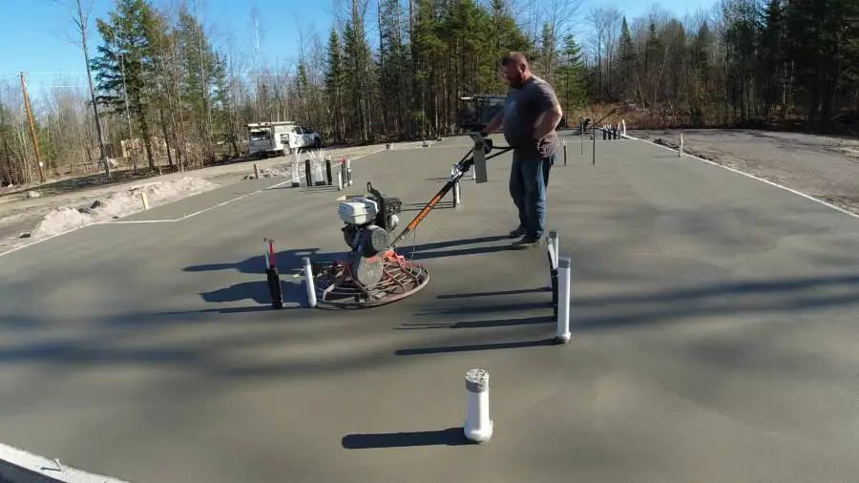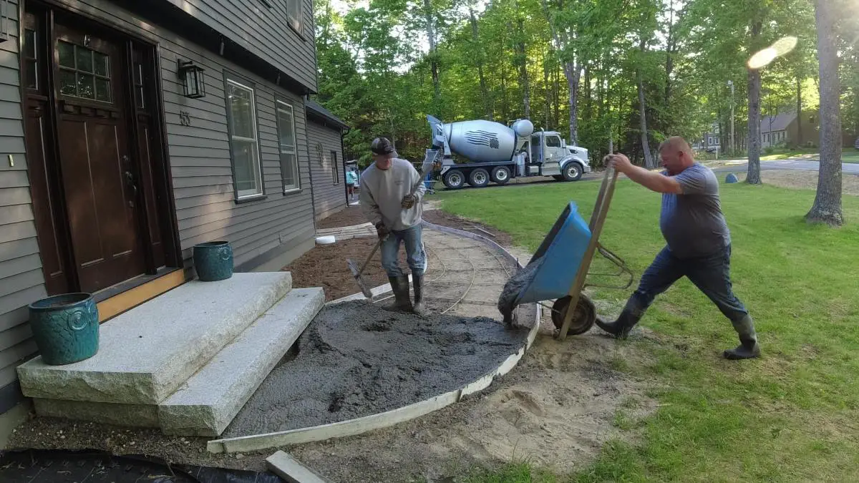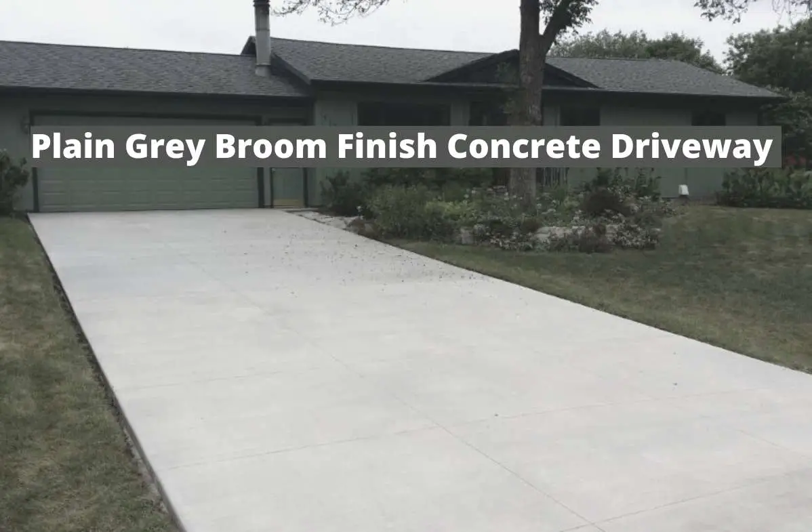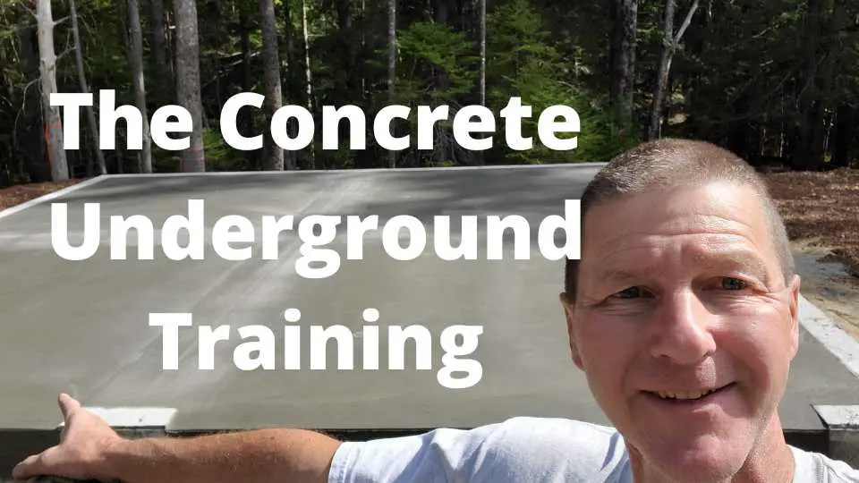How to pour a concrete floor
for an existing garage
Updated November 17, 2023
Author: Michael Day
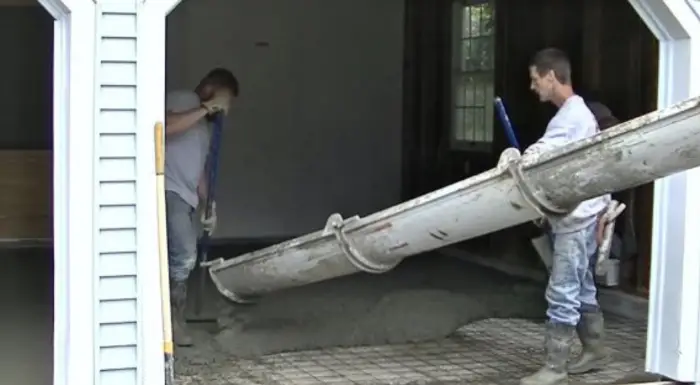 Pouring a concrete floor inside an existing garage
Pouring a concrete floor inside an existing garageThis is my how-to guide for pouring a concrete floor inside an existing garage, house, or shed foundation.
The term "concrete floor" is used to describe when you're pouring concrete inside an existing building, inside a concrete foundation or inside ICF styrofoam block walls.
A "concrete slab" is when you use 2x6 or 2x12 forms and build a frame to pour the concrete inside the forms. To learn how to form and pour a concrete slab, click here.
THE BASIC STEPS FOR POURING A CONCRETE FLOOR:
- Prepare the sub-grade
- Install vapor barrier and reinforcement
- Call to order your ready mix concrete
- Place, Screed, and bull float smooth the concrete floor
- Get the tools you'll need
step 1. how to pour a concrete floor - prep sub-grade
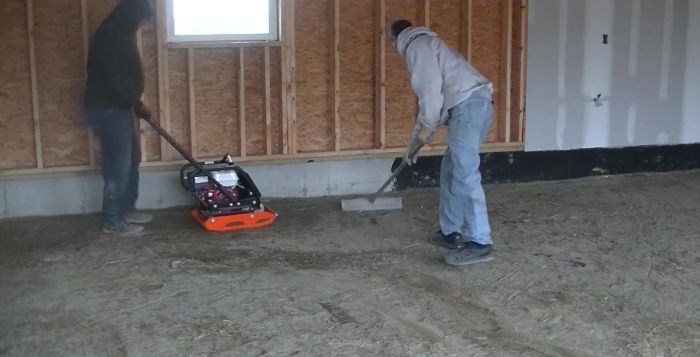 Level and compact the sub-base
Level and compact the sub-baseInstall gravel, road base, or crushed rock inside your garage for the sub-base. You don't want expansive soils like clay for a sub-base if you live in a cold climate.
The depth of your gravel will depend on your situation but expect to add at least 8 - 12" of gravel and up to 2 feet if you live in a climate that gets multiple days below freezing in the winter.
Rake the gravel level and compact it multiple times using a vibratory compactor. If your gravel is very dry, it helps to water it as you compact it.
step 2. install a vapor barrier and reinforcement
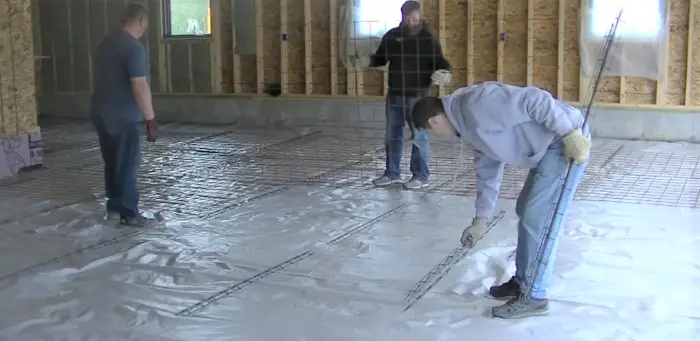 Install a poly vapor barrier and wire mesh
Install a poly vapor barrier and wire meshInstall a 6 mil plastic vapor barrier on top of the gravel. A vapor barrier helps block moisture from the sub-base from coming up through the concrete floor.
If you ever decide to paint or epoxy your concrete floor, you'll be glad you did!
Overlap all the edges at least 6" - 12" and you can seal them by using this vapor barrier tape.
After you're done with the vapor barrier, lay some wire mesh to help reinforce the concrete. Most lumber companies stock wire mesh for concrete like the wire we're using. Home Depot and Lowe's also stock it.
It's best to use some type of "slab bolster" like we're using to put under the wire and keep it up in the middle of the concrete.
If the concrete does crack, wire mesh is there to hold the concrete together. It helps keep the crack from spreading, lifting, or getting larger.
Wire doesn't add any strength to the concrete or keep it from cracking, you need to saw contraction joints in your floor to help prevent cracks.
step 3. call and pre-order your ready mix concrete
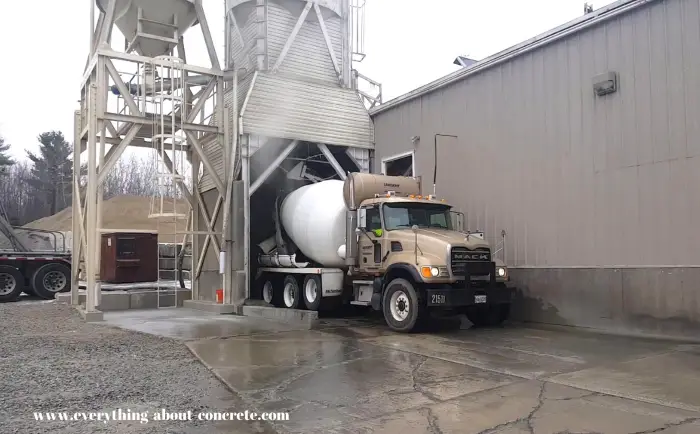 Order your concrete in advance
Order your concrete in advanceYou'll want to call and pre-order your ready mix concrete at least a week in advance of when you want to pour your concrete floor.
Most ready mix concrete companies are very busy and have projects scheduled out for days in advance.
If you ask the concrete dispatcher, he can calculate how many cubic yards of concrete you'll need based on the dimensions and thickness of your floor.
You can also use this concrete calculator to figure out how many yards you'll need.
Most all the concrete floors I install use a 3000 psi mix with 3/4" aggregate. That's a good strong mix for a garage floor.
step 4. placing (pouring) the concrete floor
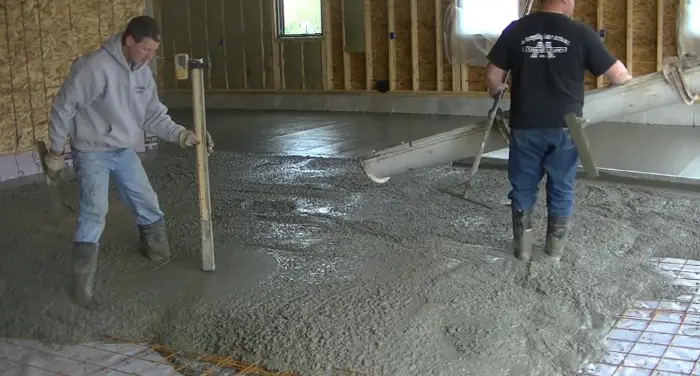 Place the concrete in the floor using the concrete truck chutes
Place the concrete in the floor using the concrete truck chutesWhen the concrete arrives on site, you'll want to tell the truck driver to mix the concrete to a 5" or 6" slump.
Slump is how loose or dry the concrete is when it comes out of the truck. A 6" slump is a good workable slump to use when you pour a garage floor.
The concrete truck has chutes that'll reach about 20 feet to place the concrete. It's usually pretty easy to pull the concrete another 4 or 5 feet beyond using concrete rakes.
If you have to place concrete any further than about 24 feet, other means will be necessary. I use a 12' or 16' aluminum chute to reach further. (You cant these at tool rental stores). You can also wheel barrow the concrete (this is much slower, but it works).
Pull and rake the concrete to fill the area. After you get a 1/4 to 1/2 the garage poured out, you can screed it level. (see the video below to learn how to screed like we do.)
I use a laser level to mark my floor grades around the outside perimeter, then I snap a chalk line using those marks on the wall.
For the middle grades, I use the laser level and make a "wet pad" in the concrete (like in the picture). Then I use the wet pad to screed from and level the floor.
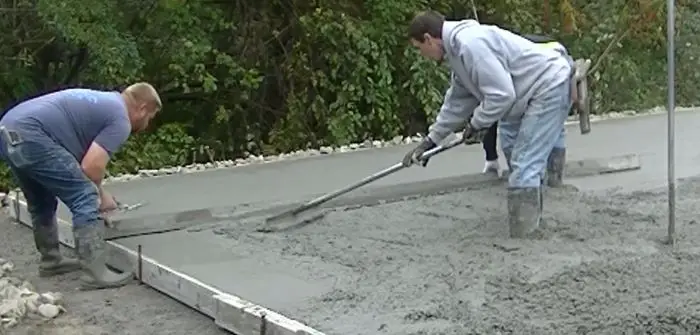 Screed the concrete with a 2x4 or a magnesium screed
Screed the concrete with a 2x4 or a magnesium screedYou can use a straight 2x4 to screed with or a magnesium screed like we do. (rent this too)
Strike off the concrete using your pre-marked grades on the perimeter and the grade pad you set in the middle.
Once you screed the concrete, it's time to use a bull float to smooth the surface and prepare it for finishing.
Watch how we pour a concrete floor in an existing garage.
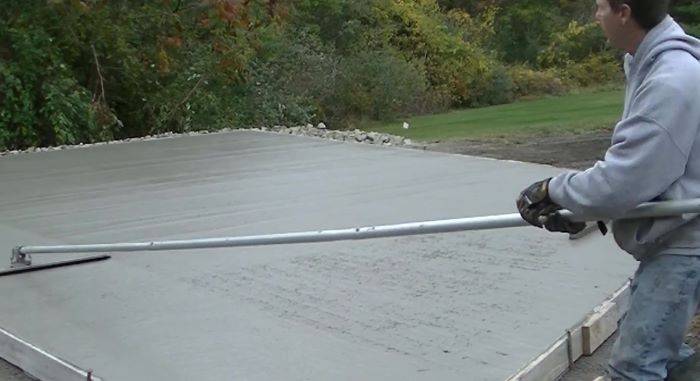 Use a bull float to smooth the concrete after screeding
Use a bull float to smooth the concrete after screedingstep 5. tools you need to pour a concrete floor
There's some tools that make pouring a concrete floor much easier.
Below is a list of tools that I use to pour all my garage floors.
- Mag float - I use this to smooth the edges to the chalk line and to make my wet pads in the center of the floor.
- Laser level - use this to set and mark your grades before you pour and during the pour.
- Concrete rakes - used to pull and push the concrete in place.
- Screed - used to "strike off" the concrete and level the concrete using your floor grades over a large area.
- bull float - used to smooth the concrete after screeding.
- Concrete extension chute (optional) - helps reach areas further than the truck chutes can reach.
- Shovel - to clean out the chutes and remove any excess concrete from the pour if needed.
- Concrete rubber boots - to wear in the concrete and protect your feet & legs.
- Safety gloves - to protect your hands from getting concrete on them.
- Safety googles - to protect your eyes.
All these tools are available on Amazon if you don't have a way to get them. The links above are affiliate links and I make a small commission if you use them to purchase tools within 24 hours of clicking on them.
do you need help learning how to pour a concrete floor?
I have a video course that will help teach you how to form and pour a concrete slab.
The training course has me showing and teaching you about how I pour a concrete floor.
it shows you how to place and rake the concrete to spread it out, how to screed, bull float, mag float the edges, everything you need to know.
Can I pour concrete directly on dirt?
Yes, you can pour a concrete floor directly on dirt. If your dirt sub-base is "dry" with no moisture issues, then pouring concrete directly on dirt is ok.
It's a good idea to install under ground drainage when you install the gravel sub-base. The drainage pipes will help wick away any water that seeps in under the slab in the future.
If you worried about moisture vapor coming up through the concrete floor and possibly damaging your flooring or epoxy coating, then pouring concrete directly on the dirt isn't recommended.
Use a 6, 10, or 15 mil poly vapor barrier under the floor when moisture could cause problems later on.
how deep does a concrete floor need to be?
The average thickness of a residential concrete floor is 4 inches deep. Four inches of 3000 psi concrete mix, placed on a well compacted gravel base is strong enough to support cars and pickup trucks.
If you're using the concrete floor for heavier equipment or commercial vehicles, then consider a 4000 psi concrete mix and a 6 inch thick or 8 inch thick concrete floor.
Learn more about concrete mix designs here.
do it yourself concrete pour
If you're going to pour a concrete floor and do it yourself, take a look at this beginner concrete slab video to get a good idea of how pouring a slab is done.
And for even more help, see how to pour a concrete floor in a crawl space.
Back To Concrete Slabs
