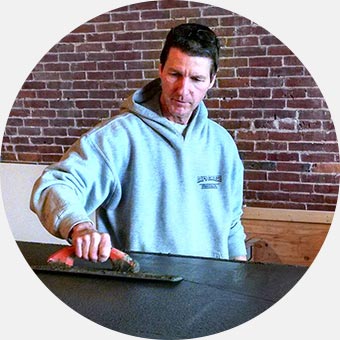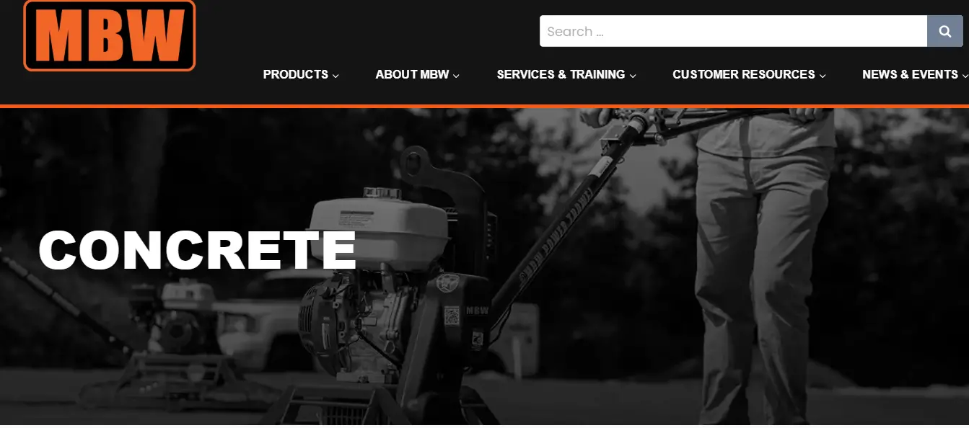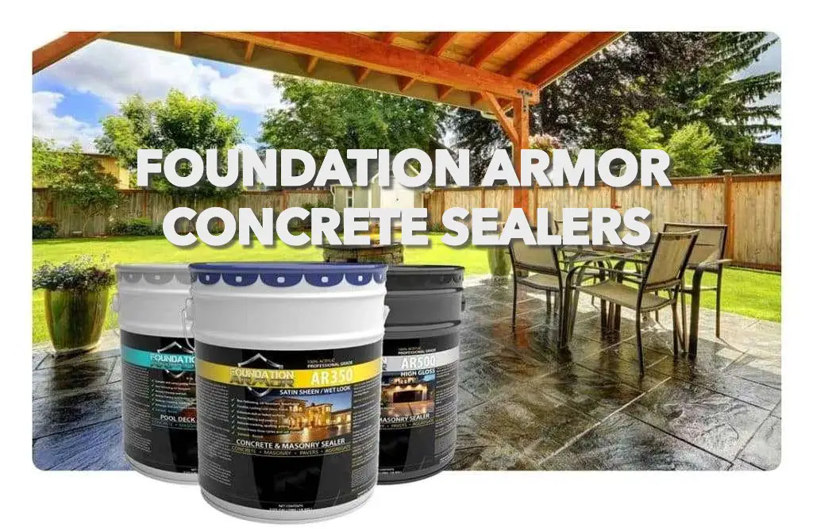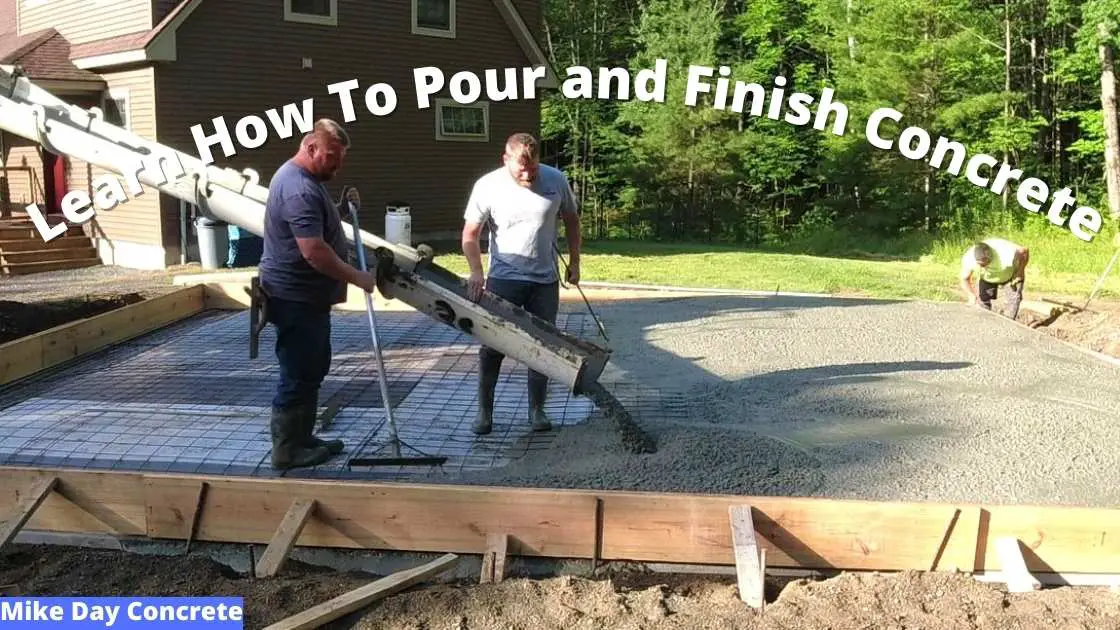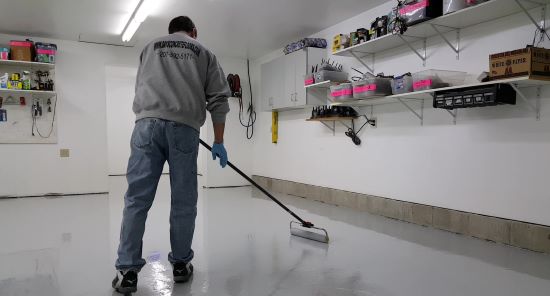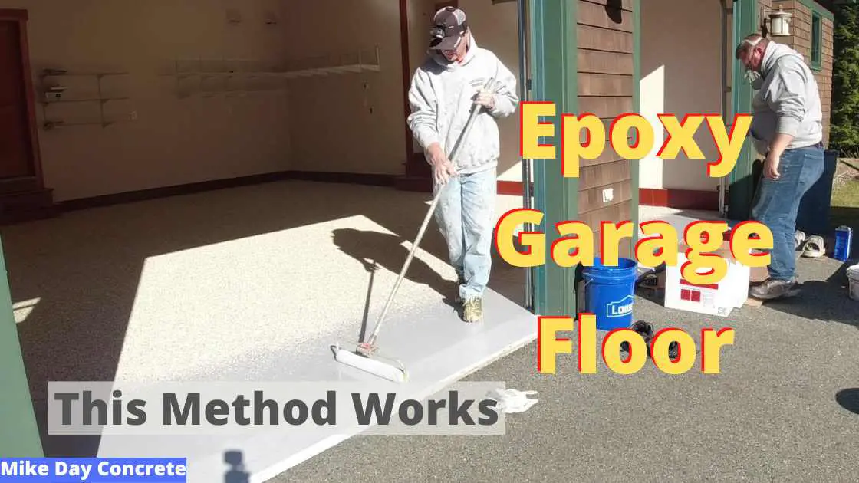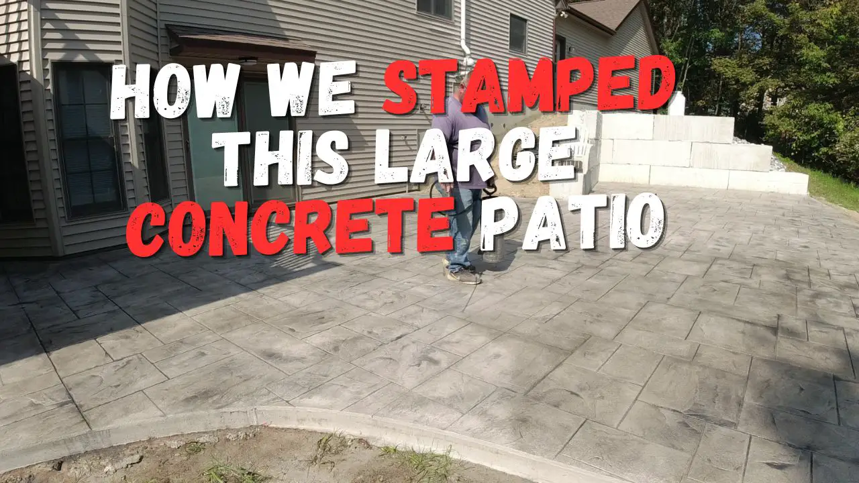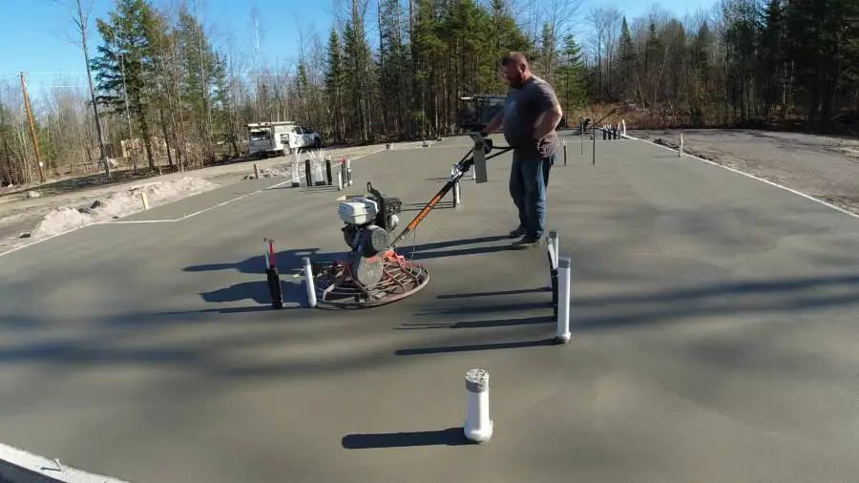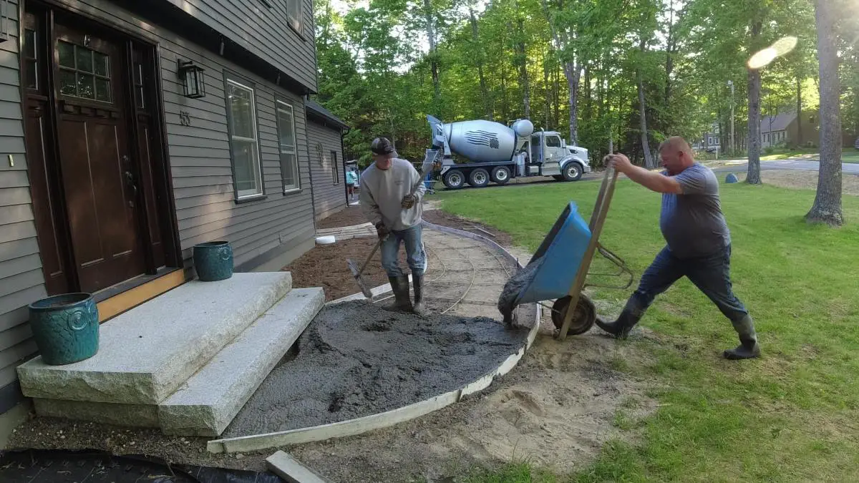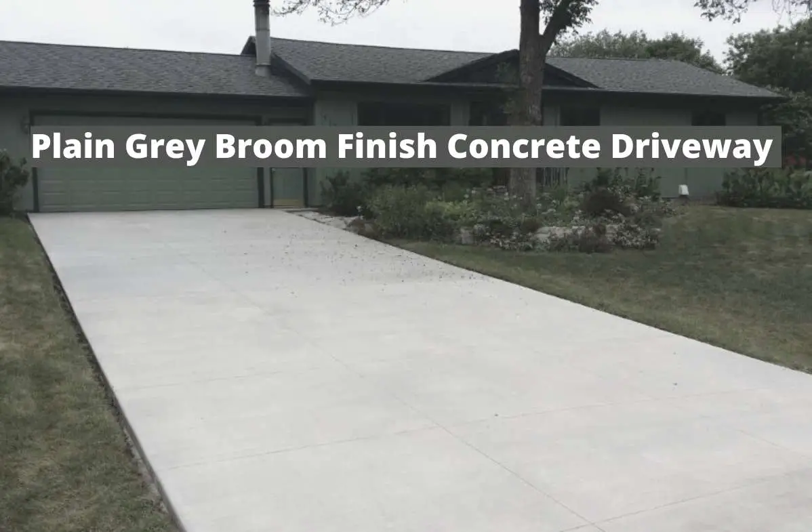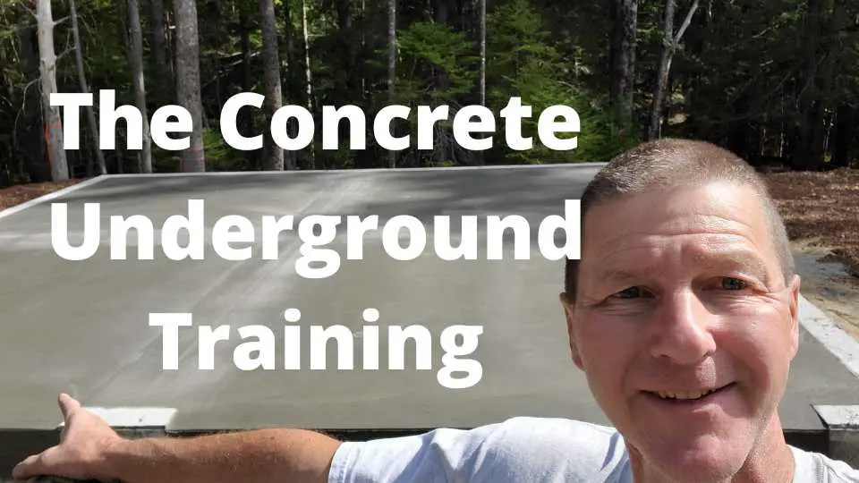Concrete shed foundation on a slope in cold climate
Q. I live in Toronto Canada where we have a cold winter. Sometimes it could be down to -30C. I planned to build a garden shed in the size of 12' x 8' in the backyard and I want to have a concrete base for the shed. The place where I planned to build the shed is on a small slope. The height difference between the high side and the low side is around 1 foot. In order to save concrete cost I am thinking of building the perimeter with 4 concrete walls with a concrete platform sitting on top of the walls. Building the walls is to compensate for the height difference of the slope. The walls and the platform will probably be 4-6 inches thick with rebar and wire mash inside.
For building fence I know I need to dig 3-4 feet deep, for the poles, to go beneath the frost line. In this case how deep the walls have to go underground? Do they have to be 3-4 feet underground or some other figure? Do I need footing for the walls? Please help.
Thanks.
A. I also live in a very cold climate here in Maine. I have 2 of these sheds in my backyard, both 16' x 12'. I built each shed on a floating slab with 2 inches of styrofoam underneath the the concrete.
Dig out about 18 inches of the existing soil and set this material aside to use for later. Install 18 inches of crushed rock or a 3/4 inch crushed gravel for the sub-base. Compact the sub-base every 6 inches with a hand tamper of rent a gas powered compactor. Use a laser level or a transit level to make sure the sub-base is very flat.
Make the sub-base at least 1 foot wider than your shed dimensions each way. Your gravel pad should now be about level with the high side of your existing landscape.
Lay some 6 mil poly on the gravel then install some 2 inch styrofoam on top of the poly. Extend the styrofoam 1 foot beyond the edges of the shed. The styrofoam will help insulate the ground and prevent frost from getting under your slab.
Pour your concrete slab on top of the styrofoam. Use the original soil to regrade around the slab covering the stryofoam where it extends out from under the slab. Slope the soil away from the slab so rain water and snow melt will not collect under the concrete.
We have done many shed slabs this way with great success. It's a very effective, low cost, way to have a concrete slab under a shed.
A 12' x 8' x 6" concrete slab will take about 2 yards of concrete to fill. The cost for 2 yards of concrete in Maine would be 200.00 dollars just to give you something to compare too.
